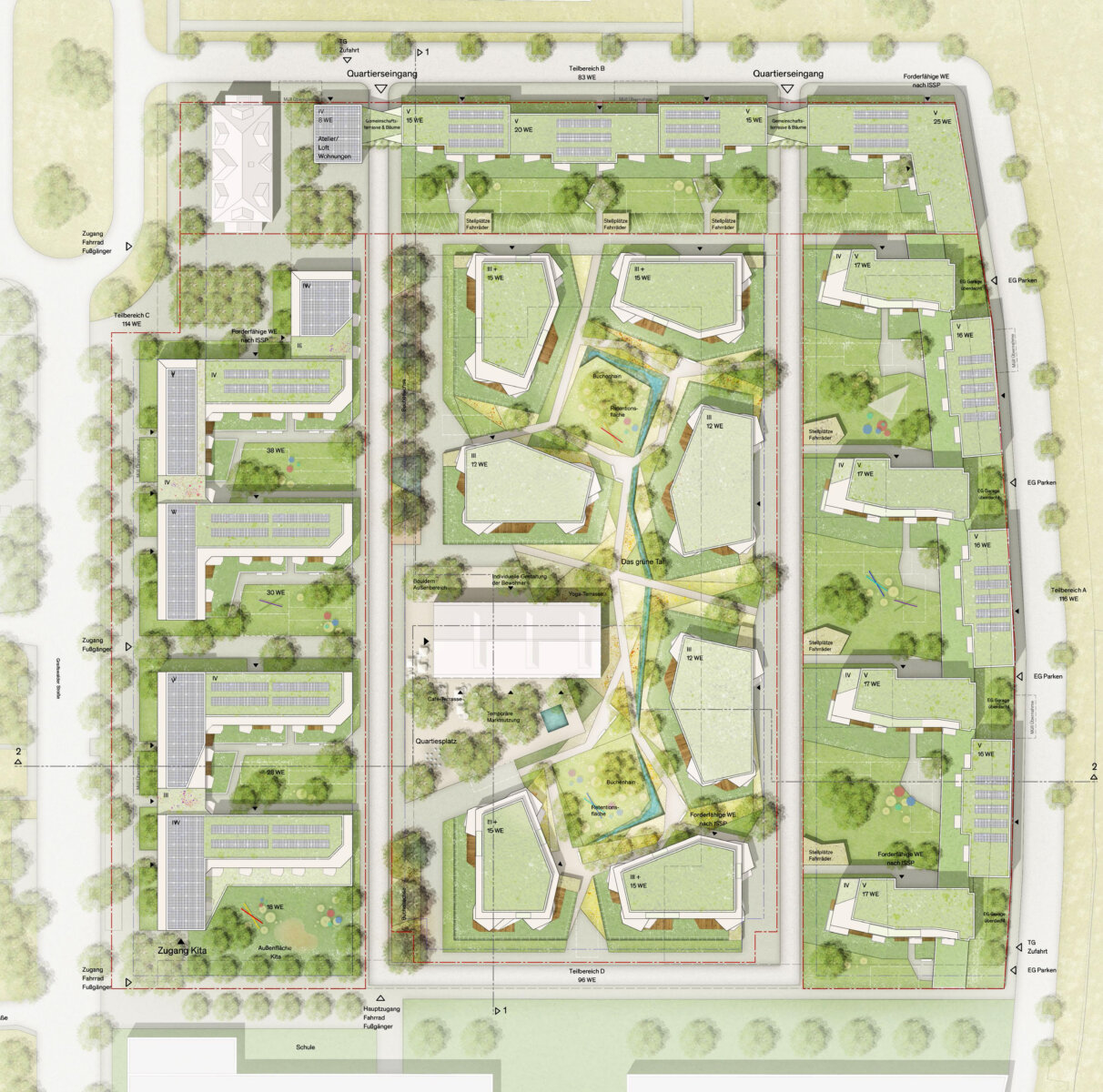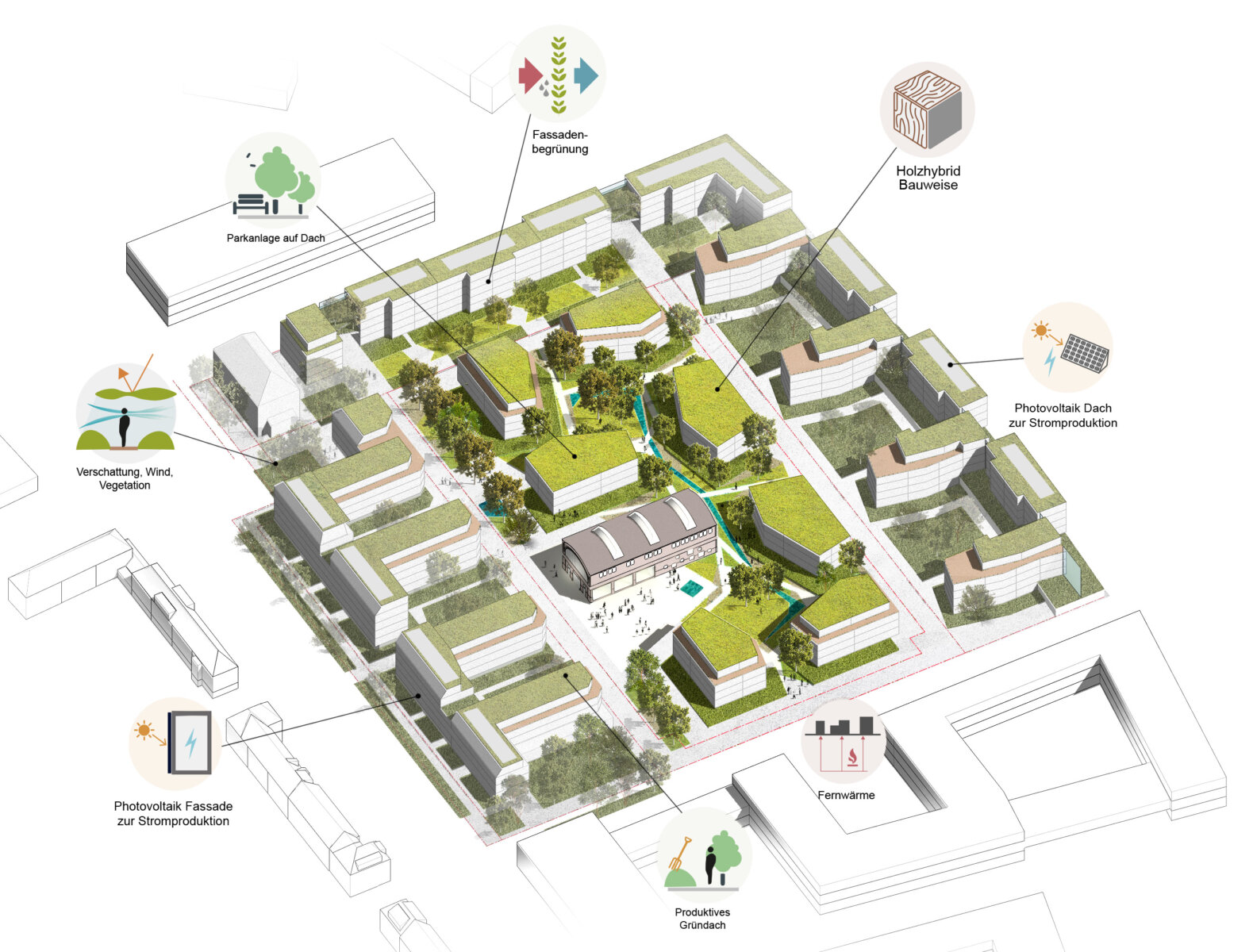Urban design and architecture competition at Blocher Partners Berlin for the design of 420 flats in Erfurt.
The project site consisted of 4 „Teilbereiche“ which were to be solved with a housing typology specifically for the constraints of that area. Each part was treated carefully and the conceptualized floor plans reflect the urban influences as well as the requirements from the sound immission of the railway nearby.
The most attractive part in the center of the project site was the old Schlachthalle, which would have been turned into a community center for the neighborhood. The recreational green valley allowed for a peaceful re-naturalization of the previously sealed surface.





