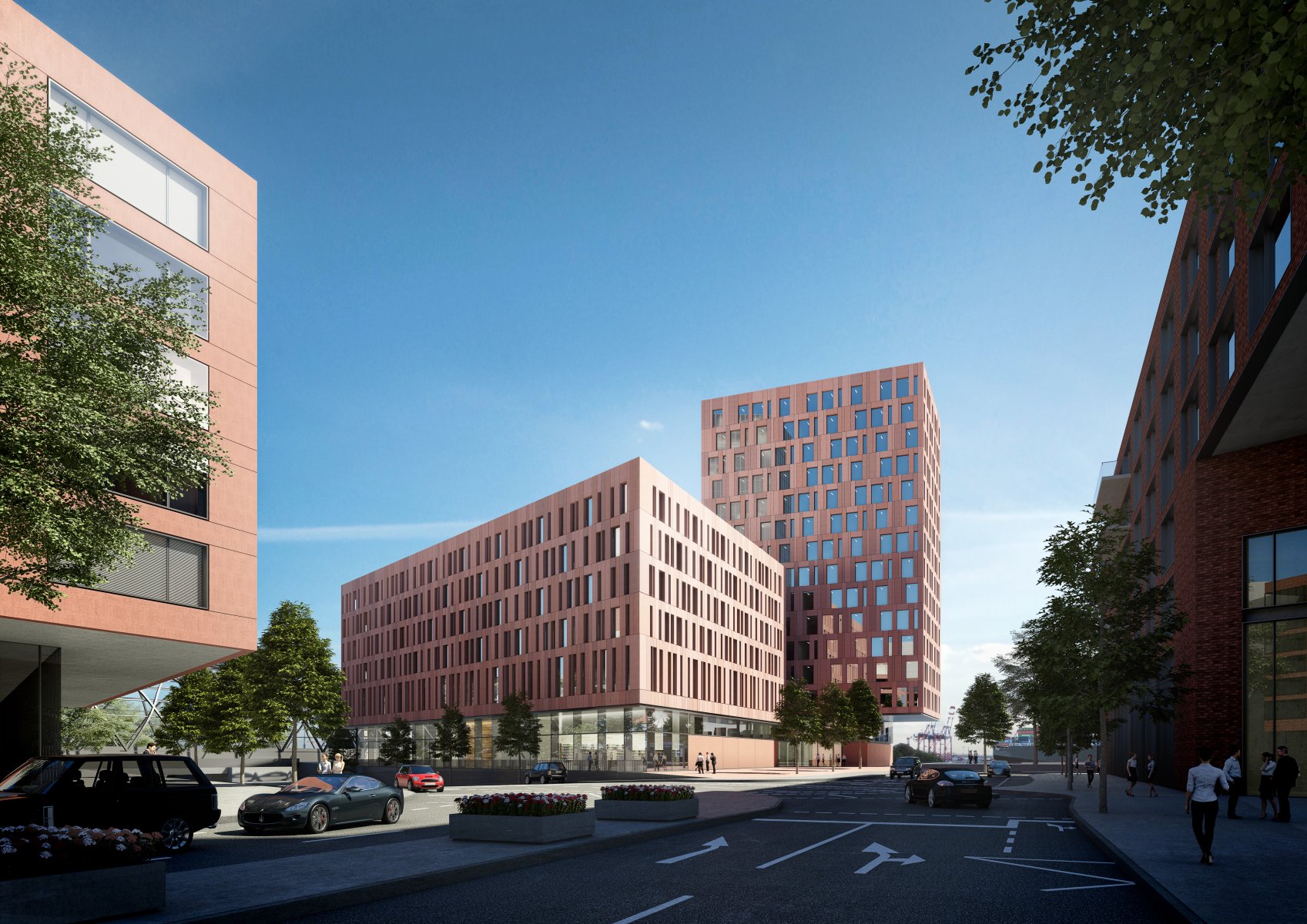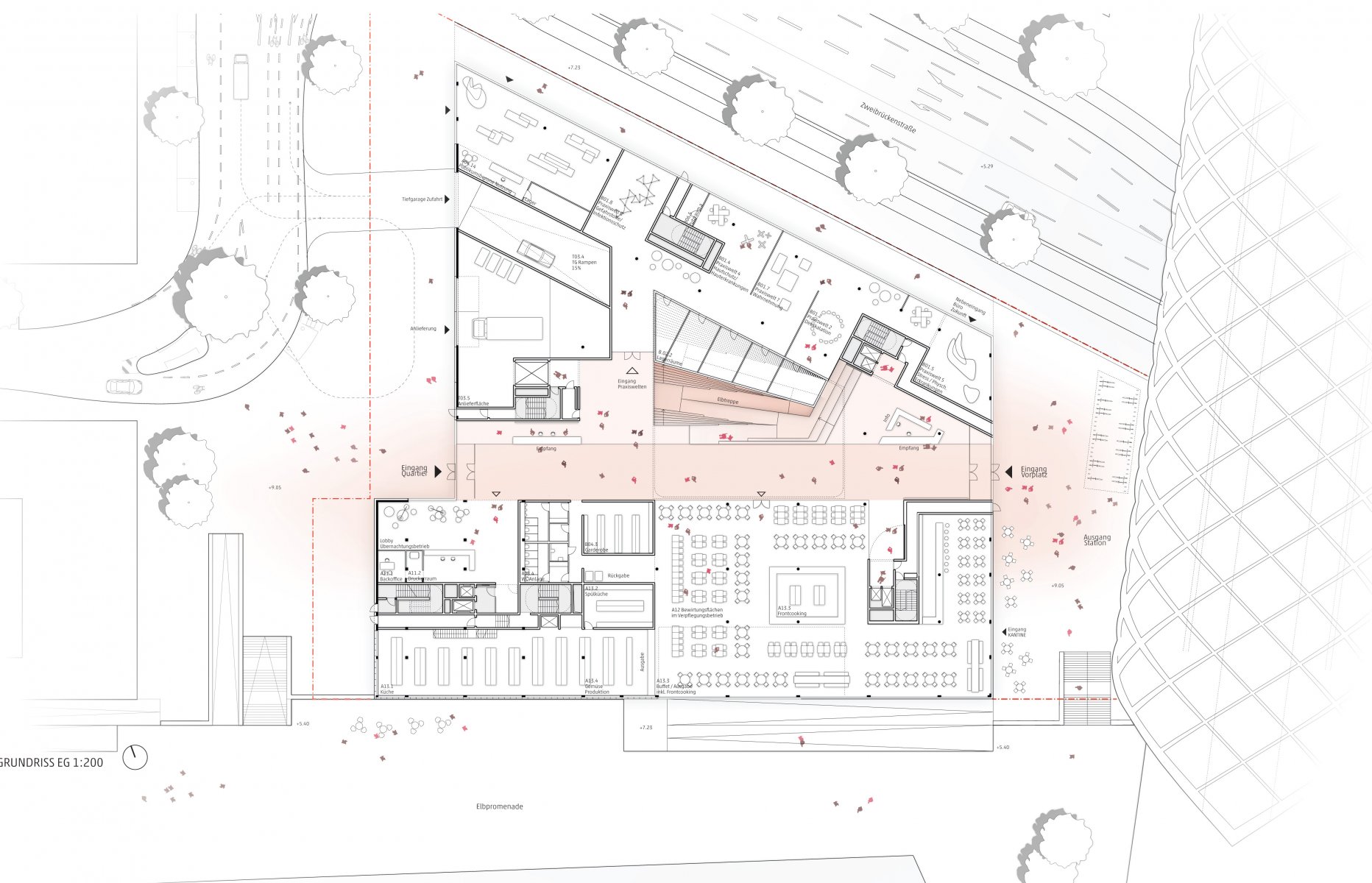The building was a mixed use compound on the new development of Hamburg’s Hafencity. It required multiple typologies to fit under one roof, including a hotel, mensa, and office parts. Since it is a Präventionszentrum our aim was to make the lowest five floor all accessible by wheelchair which resulted in a scupltural atrium space that creates visual connections and social spaces along itself. The atrium was also the design driver for the programmatic distribution.
I participated in the 2nd phase of this competition to redesign the atrium space, diagrams and the creation of hollistic graphic representation of the building.






