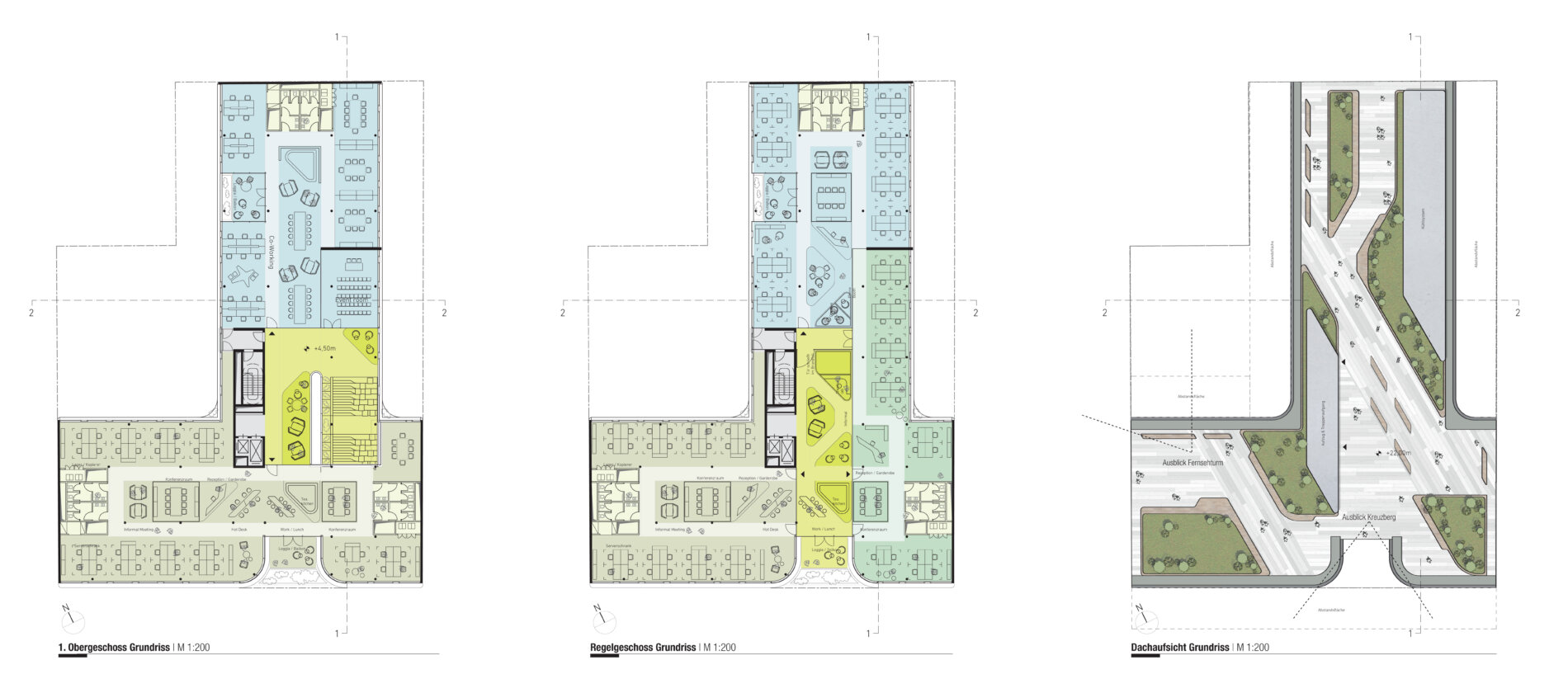Office Project competition for a new „Gewerbehaus“ developed at GRAFT in the position as design architect responsible for floor plans. Design was developed with Stephan Markus Albrecht.
The project is located in Ritterstraße in Berlin. The challenging task of the design was to use a T-Shape which was already approved in a „Bauvorbescheid“ and develop the mass to a high functioning office building to tap into the creative market in Berlin. The building was organized around a central „cloud space“ which was the intersection point of the office units on each floor. This cloud space was designed to be visible in the front facade towards the main street where it indicates the transition of the office units and also creates a natural entrance for the building. Each office unit has an outdoor space in the form of a loggia. Additionally the groundfloor hosts a café and meetings rooms which are both connected to the landscaping design in the courtyard.





