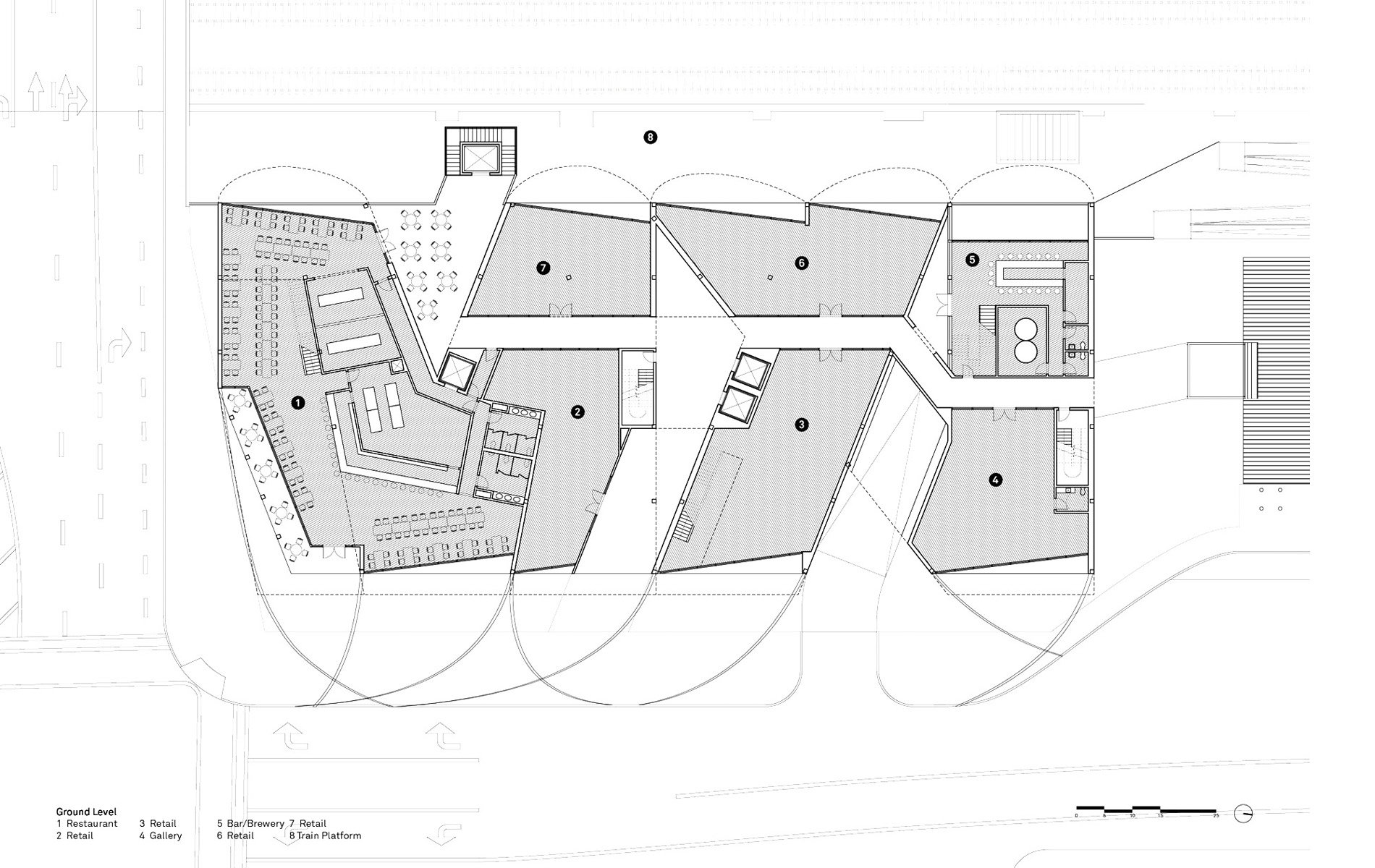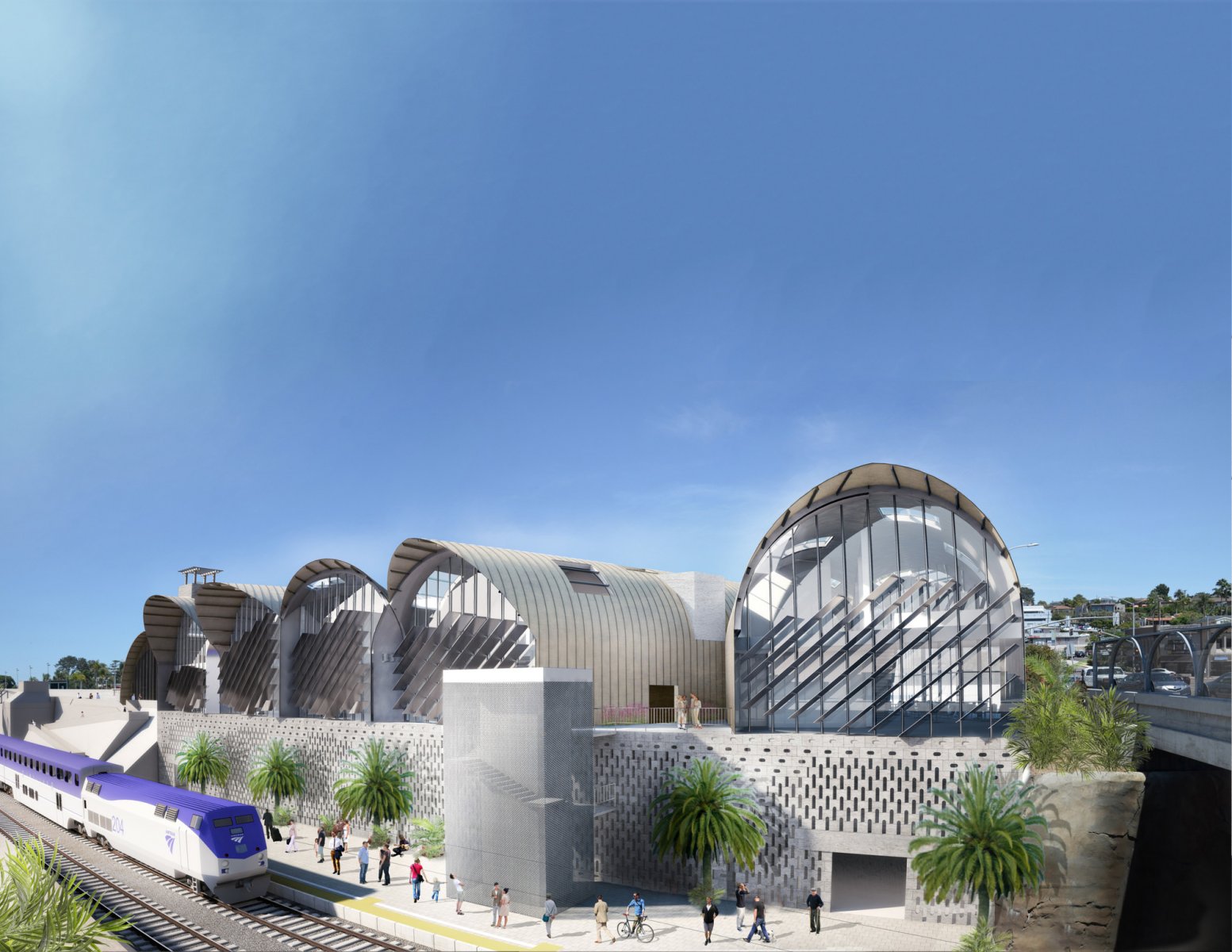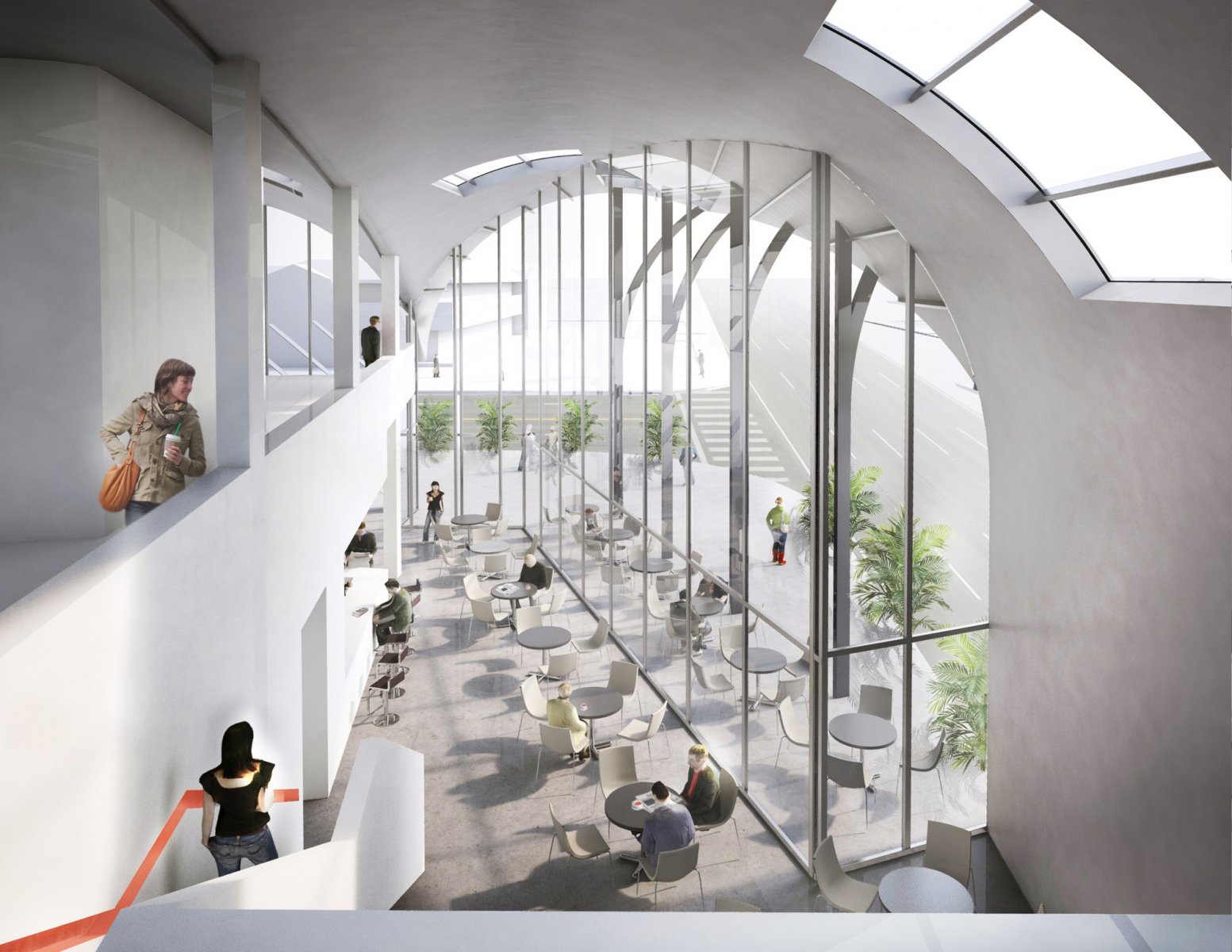AECOM’s proposal for the transit-based development uses intersecting volumes to create programmatically overlapping spaces where travelers can discover “new informal social programs and spaces.” Materiality and structure in the Solana Beach project visually separate the building into two entities: a parking garage and a retail center.
Restaurants and stores housed in tube-like forms made from glass and steel rest on top of a large parking garage made of poured in place concrete and CMU block. The shape of the volumes are a response to the architecture of the surrounding area, which contains several metal Quonset hut warehouses. Because of the length and geometric simplicity of this form, the architects are able to transform it into a unit that they can selectively modify.
My personal responsibilities in this project were the creation of images and graphics to communicate to the city of LA.





